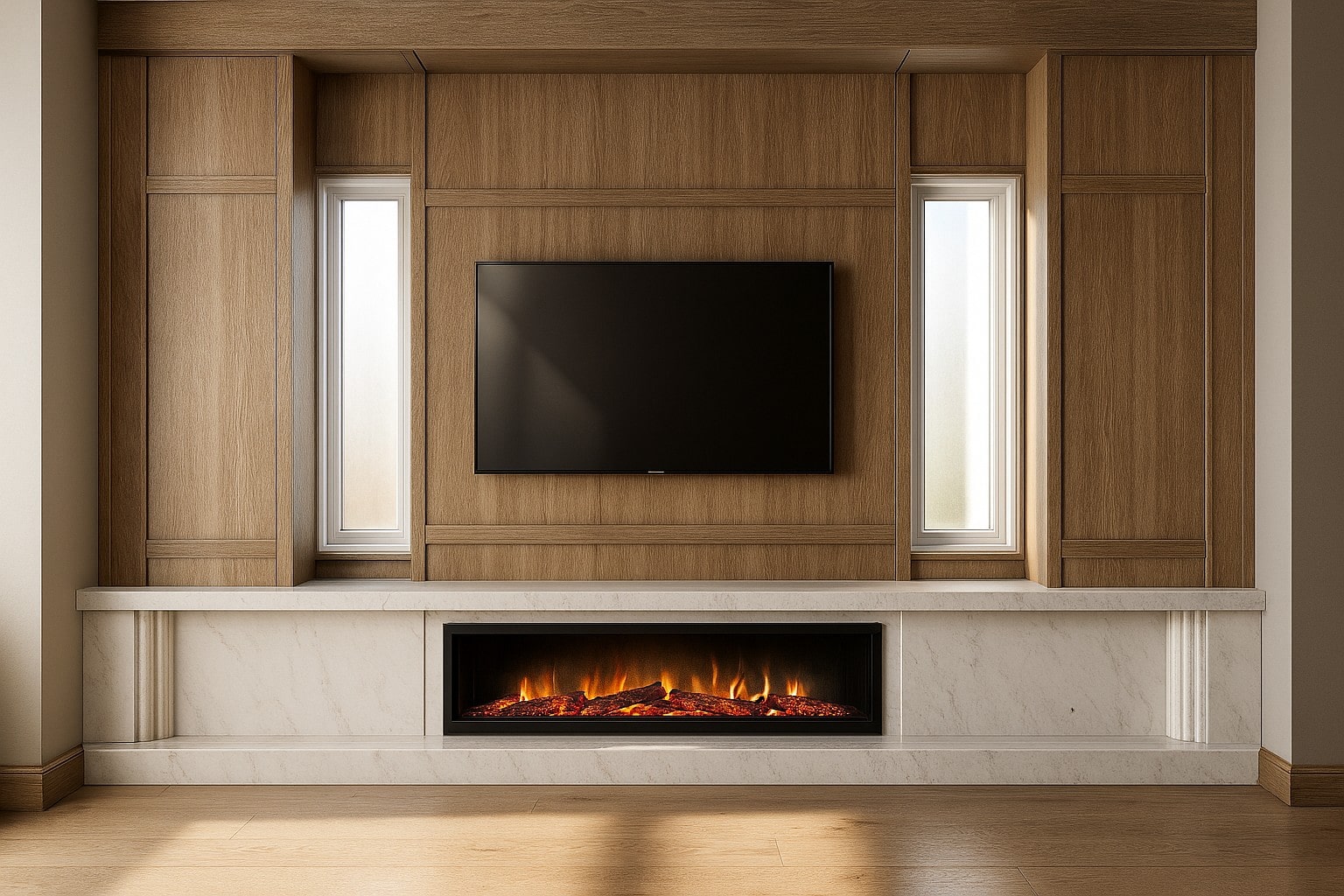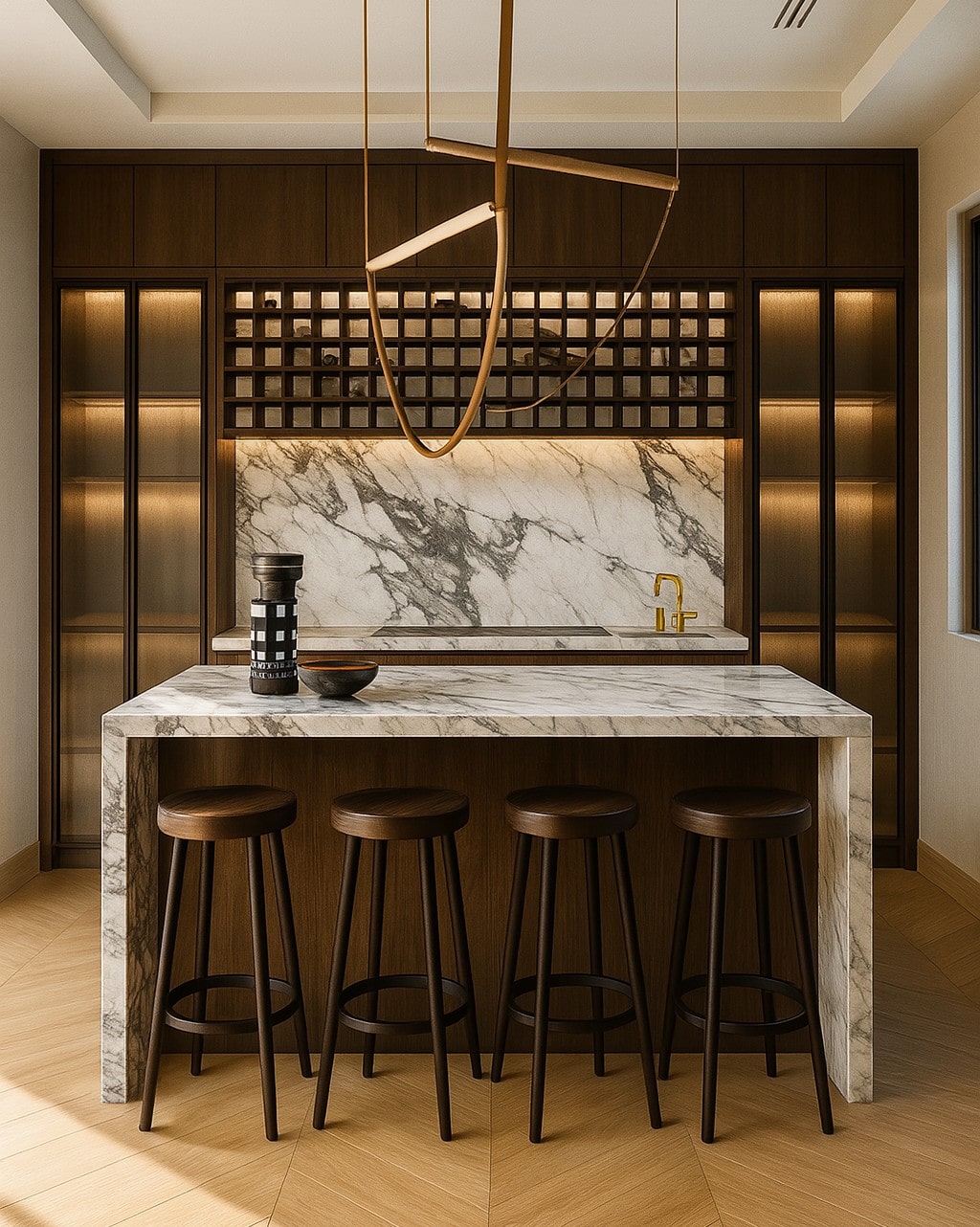The Caines Avenue Project was a full-home design for a builder looking to sell—a 4,000 sq ft home with a walkout basement in Toronto’s Willowdale West. With no specific client, we designed a timeless, market-friendly canvas in a contemporary style—refined, neutral, and full of quiet personality. The main floor features a sleek kitchen, statement winery, and a minimalist staircase feature wall. A stunning wall unit anchors the basement, uniquely wrapping around two inset windows—a design move that added depth and balance. The kitchen turned out beautifully, layered in tone and detail. This project blends broad appeal with design confidence, proving that market-driven homes can still carry thoughtful craftsmanship and unmistakable style.

