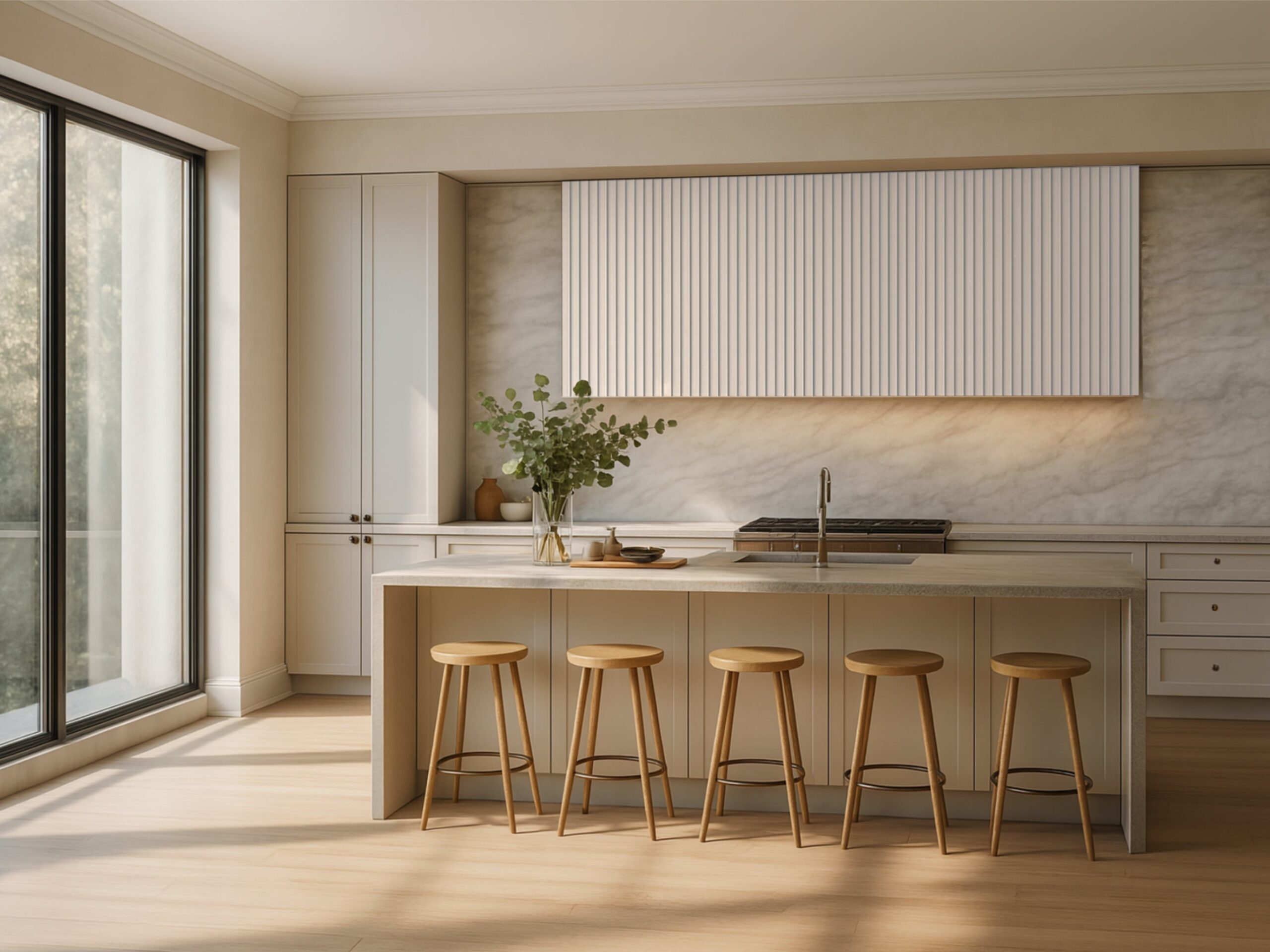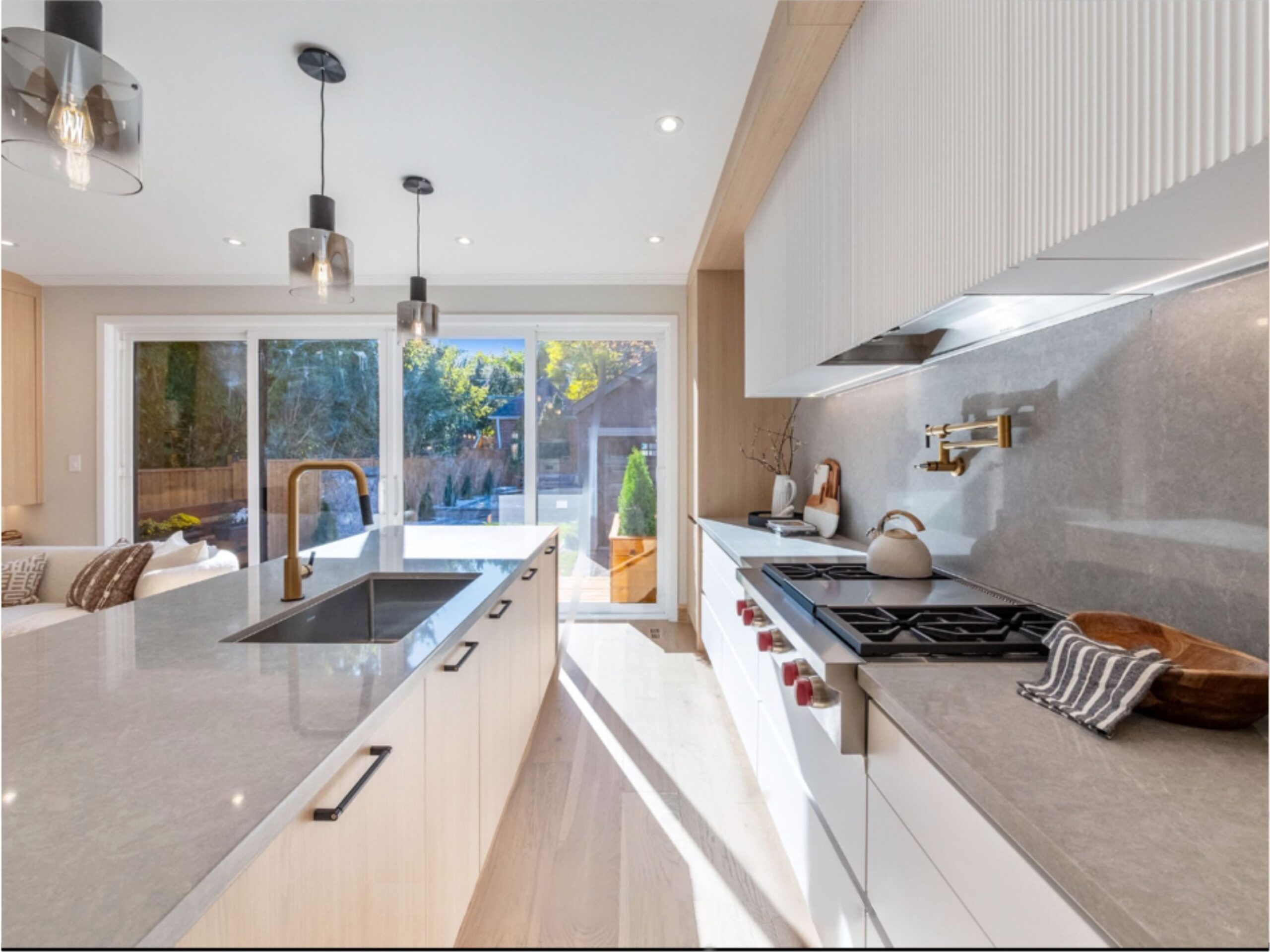This newly built home was designed for resale, so every detail needed to feel inviting, elevated, and universally appealing to potential buyers. We designed the entryway, kitchen, family room, powder room, primary suite, bedroom closets, bathroom vanities, laundry room, and a custom winery bar in the basement.
A key challenge was the compact family room, where we created a multifunctional wall unit that cleverly combines storage, TV, fireplace, and side tables. To create cohesion between the kitchen and family room, we introduced fluted detailing throughout, from the custom hood to the millwork and cabinetry.
The winery bar added a dramatic touch to the basement—designed with buyers in mind, yet full of personality and charm. The result is a home that feels thoughtful, functional, and market-ready.

