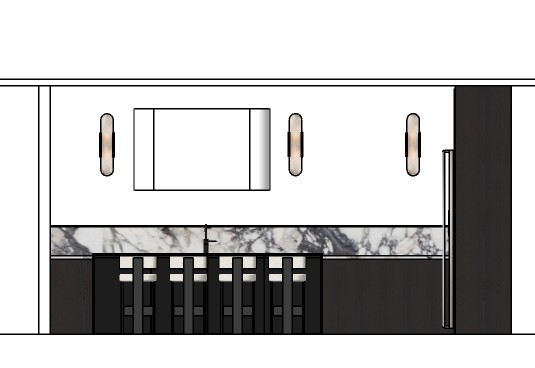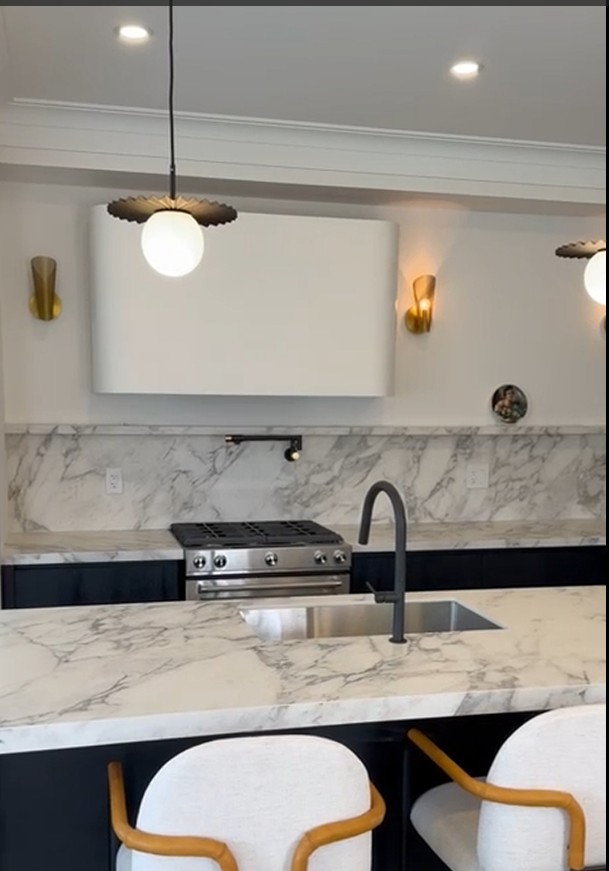The Lisa Street Project in Wasaga Beach is a new-build, corner freehold townhouse designed for a stylish young homeowner—a real estate agent and fashion designer—preparing to start a new chapter with her fiancé. We were brought in to design the interiors, including a sleek kitchen with dark cabinetry, a sculptural plaster hood, and a single marble shelf in place of upper cabinets. The fireplace and family room carried the same contemporary warmth—minimal, cozy, and refined. We also provided furniture consultation, helping her select pieces from CB2 and Crate & Barrel that aligned perfectly with the design vision. The result is a thoughtfully styled, modern home that feels personal, expressive, and ready for a beautiful new beginning

