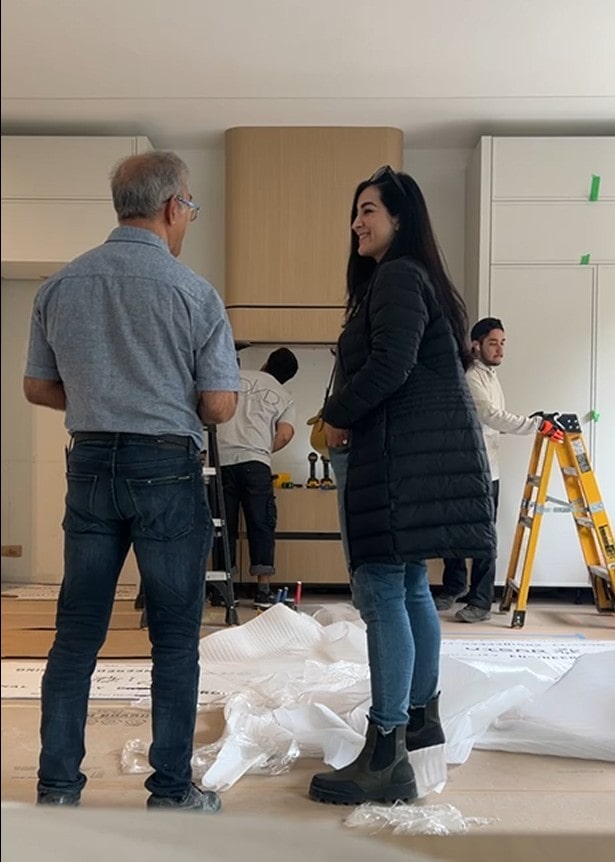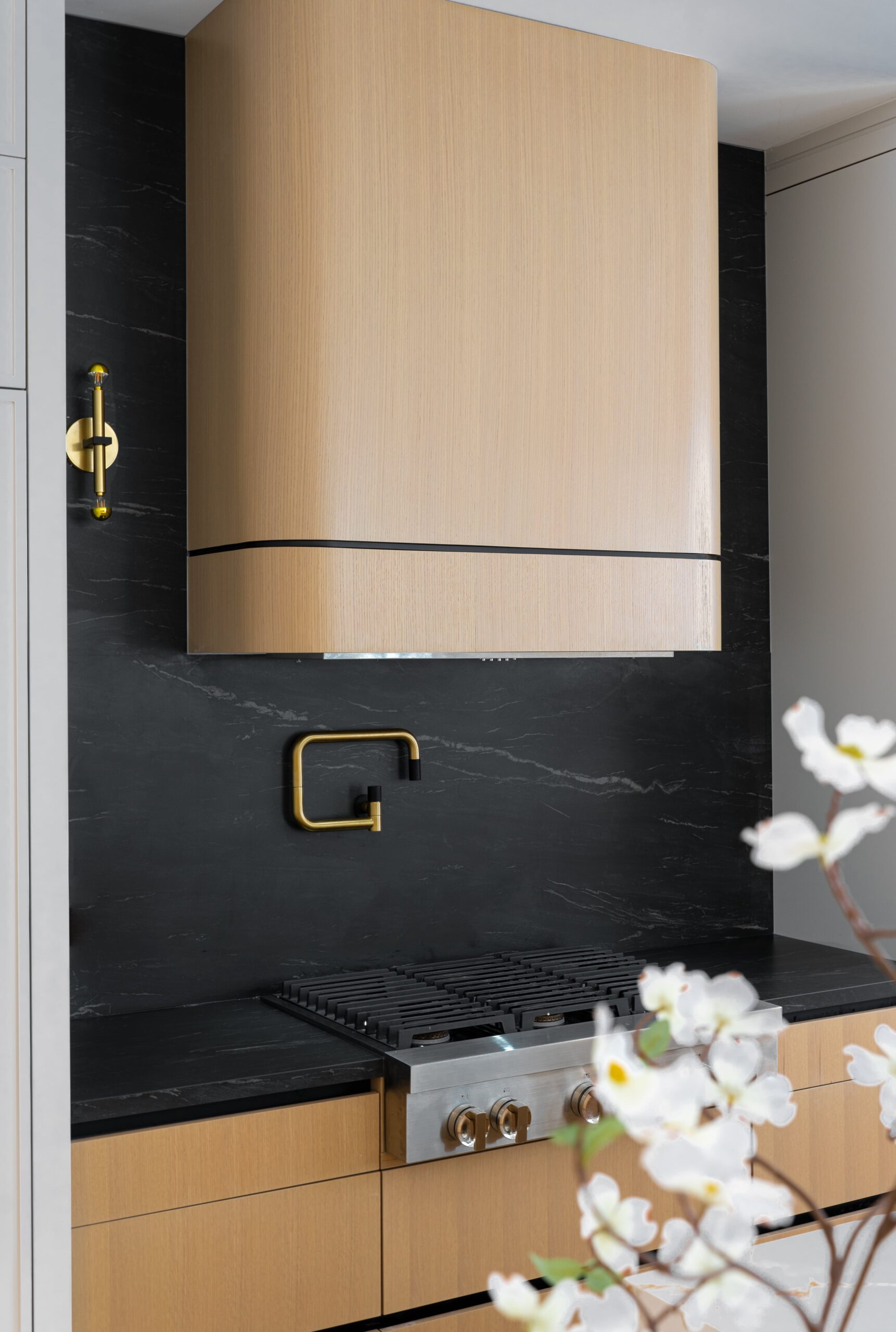Sydnor R Project
The Sydnor Project was a major renovation in Bayview Woods for a multigenerational family. We redesigned the entire main and second floors—relocating the kitchen and powder room, and extending the building to add more living space on both levels. A former deck became part of the new floor plan, mirrored above for a balanced addition. The kitchen featured Meysa Studio’s first custom corner hood—sculptural and bold—while the sleek wall unit in the family room echoed its clean lines. Together, they defined the heart of the home. Every space, from office to ensuite, was reshaped with purpose, flow, and modern character.

