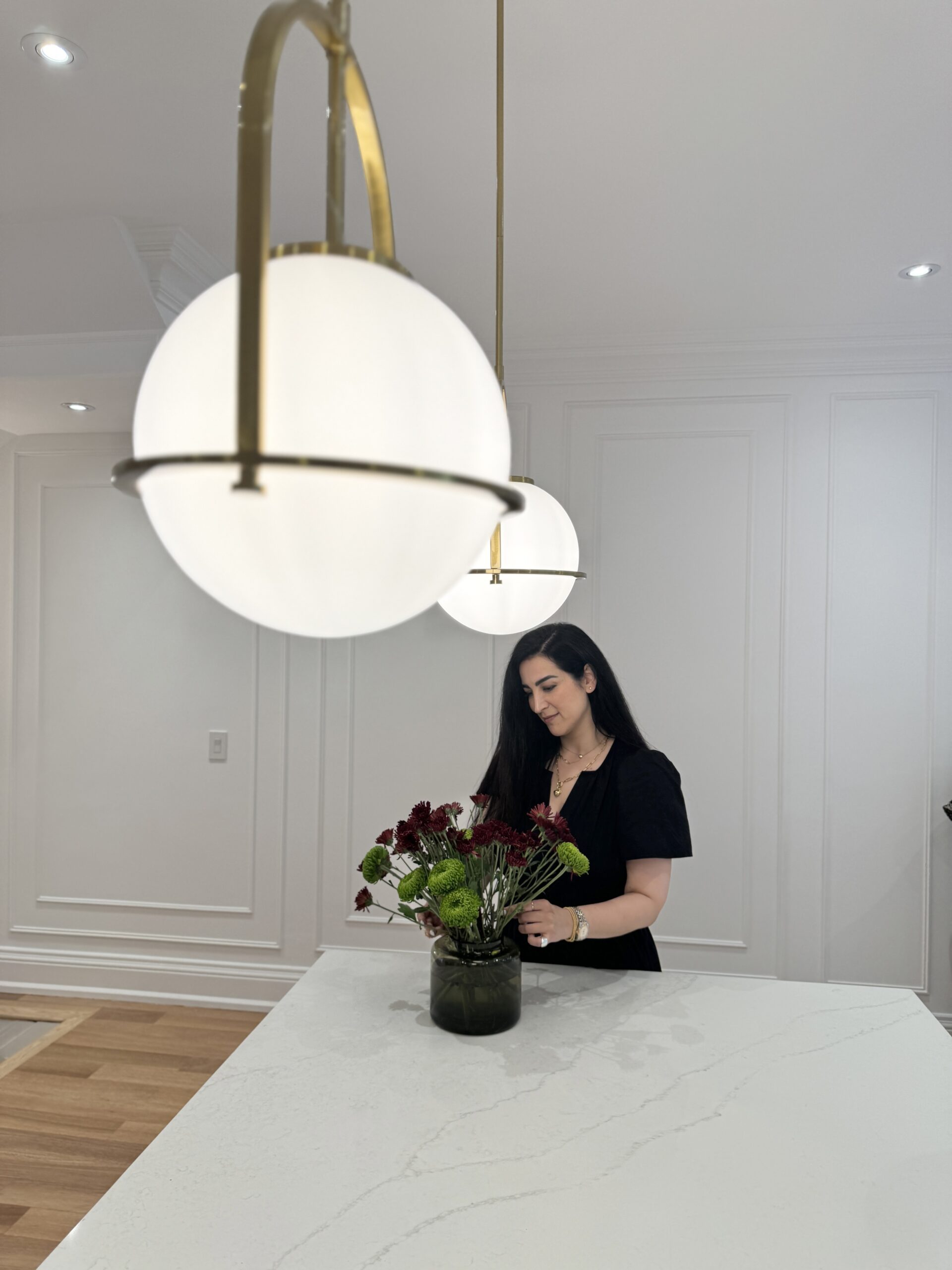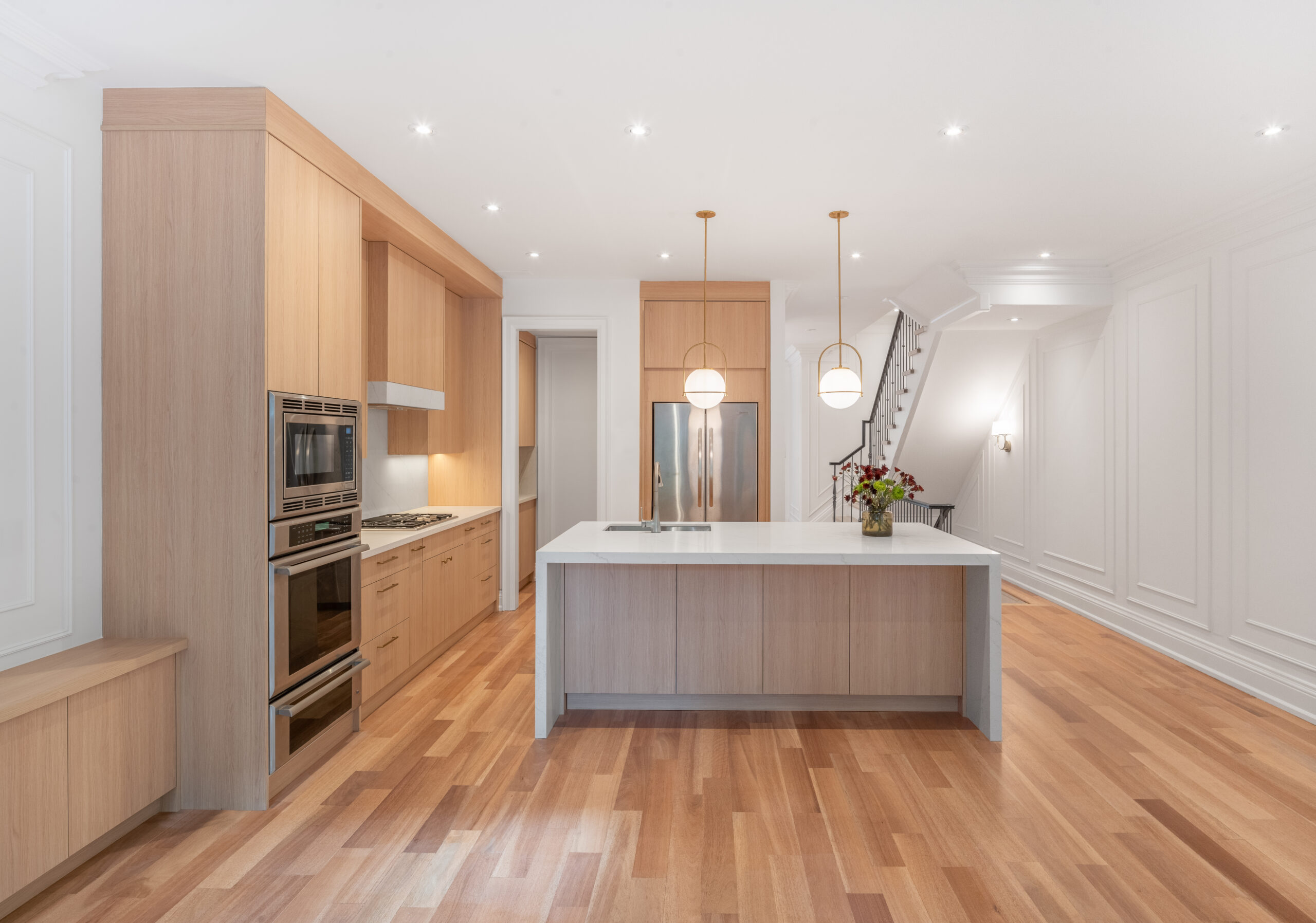The Standish Project was a refined refresh in Toronto’s prestigious Rosedale. Over just two months, we reimagined the kitchen, entrance, powder room, primary suite, and fireplaces—layering in warmth, texture, and functionality. Custom paneling and curated lighting added new rhythm to the home’s architecture, while thoughtful edits gave each space clarity and cohesion. A standout feature: a hidden bar tucked inside the dining room millwork, revealed with a soft push—sleek glass shelves, oak interior, and ambient lighting. It’s an elegant secret in plain sight, and a perfect example of form meeting function. This wasn’t a full renovation, but a smart, soulful intervention—where every detail, from finishes to flow, was rethought with care. Quiet luxury, hidden brilliance. |

