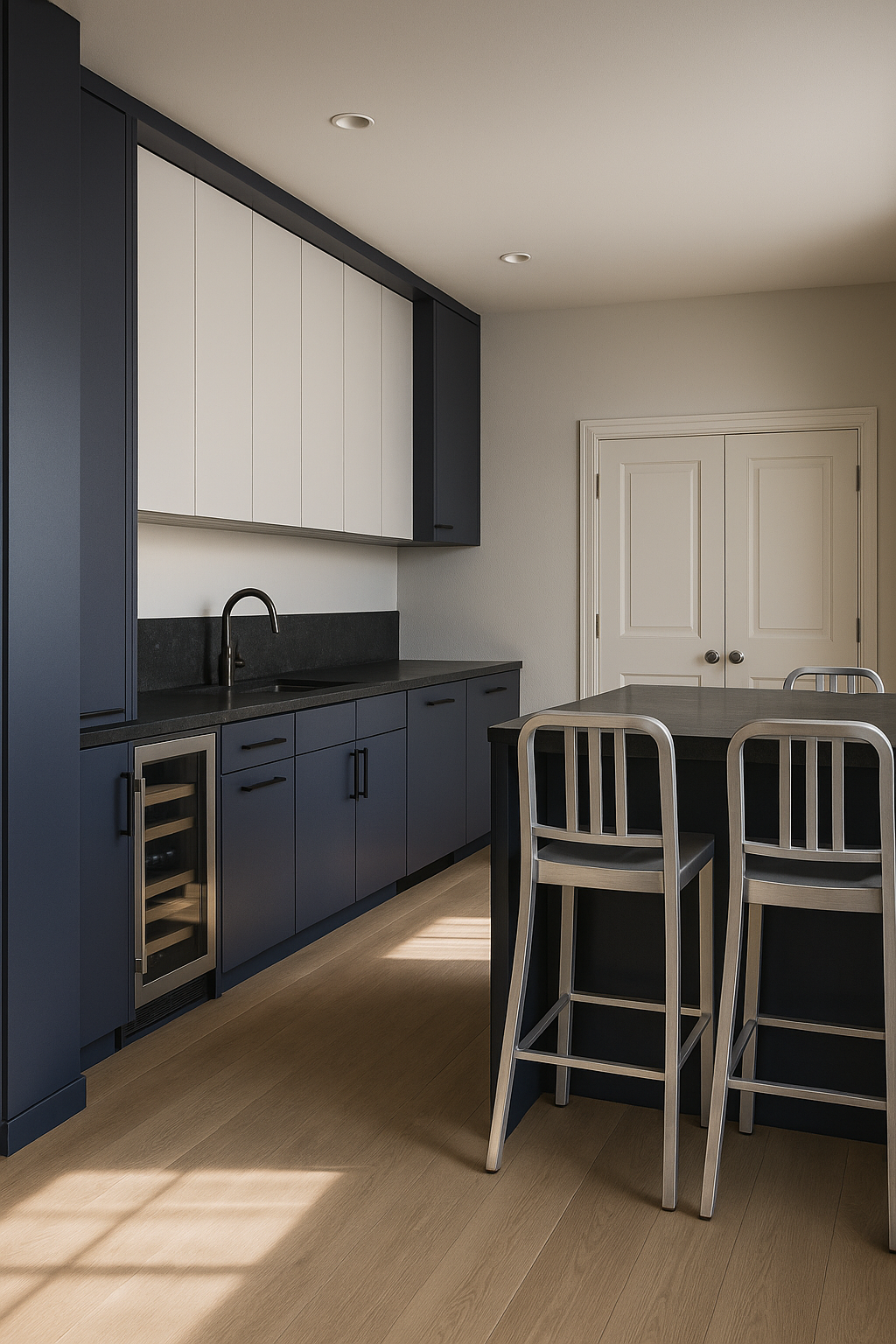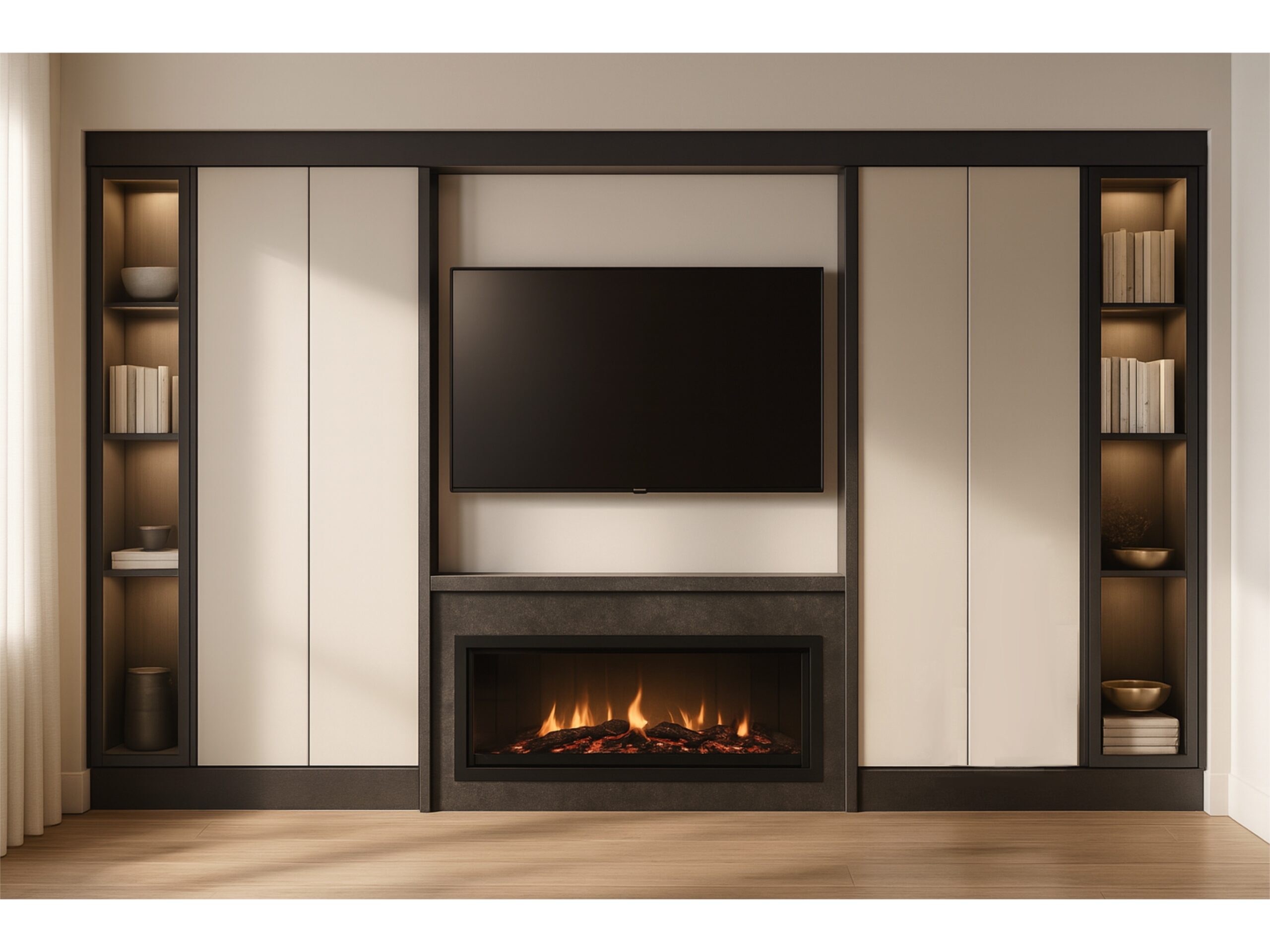Brought in by the builder to support their client, we redesigned the kitchen, foyer, primary bedroom, and ensuite of this three-story townhouse—maximizing every inch of space. The client envisioned a navy blue kitchen with a mini bar, peninsula, breakfast nook, and smart storage. We added custom shoe storage and seating in the foyer, and a TV wall unit with his-and-hers storage in the bedroom. Despite the compact layout, the result was tailored, functional, and beautifully aligned with the client’s vision.

