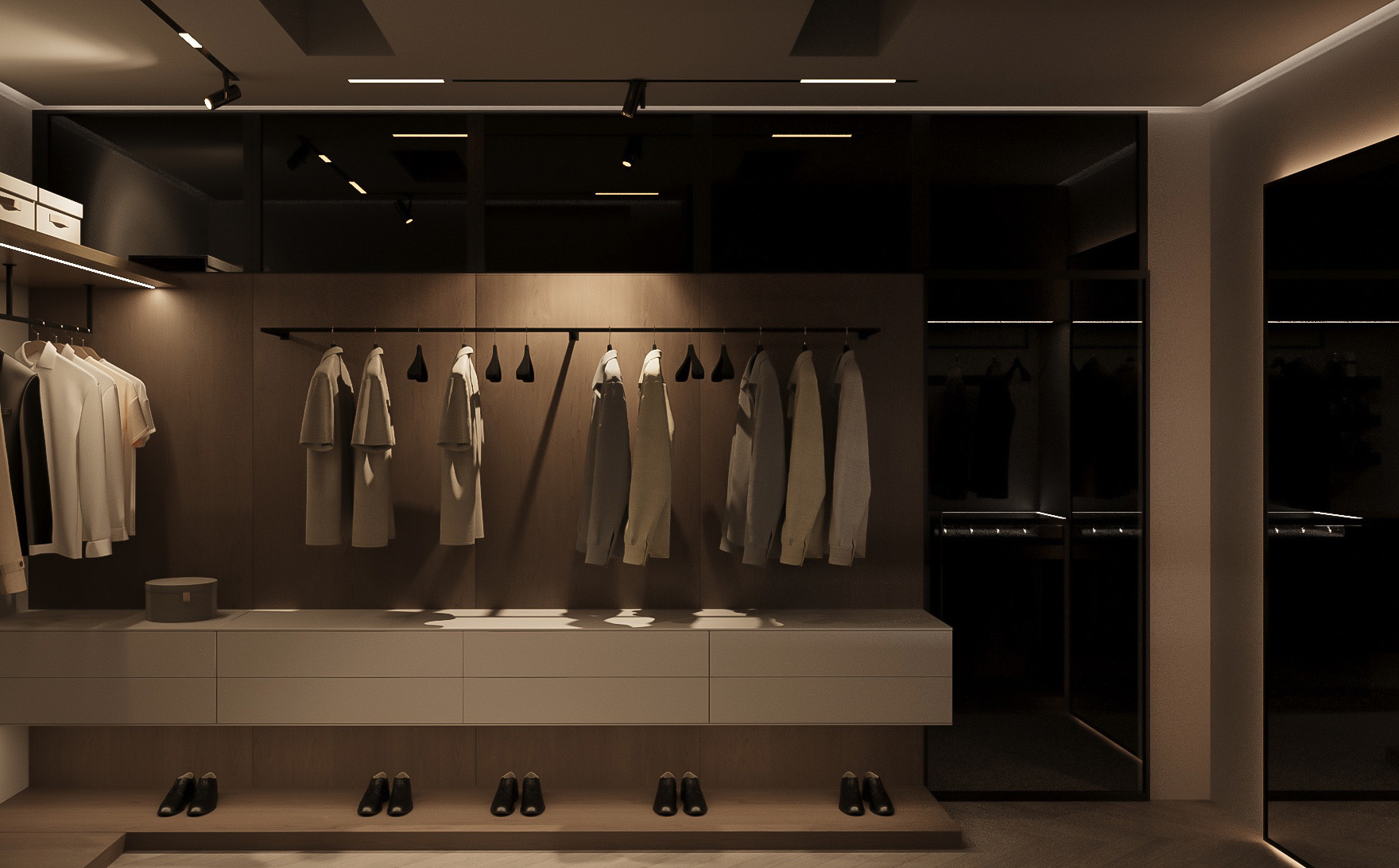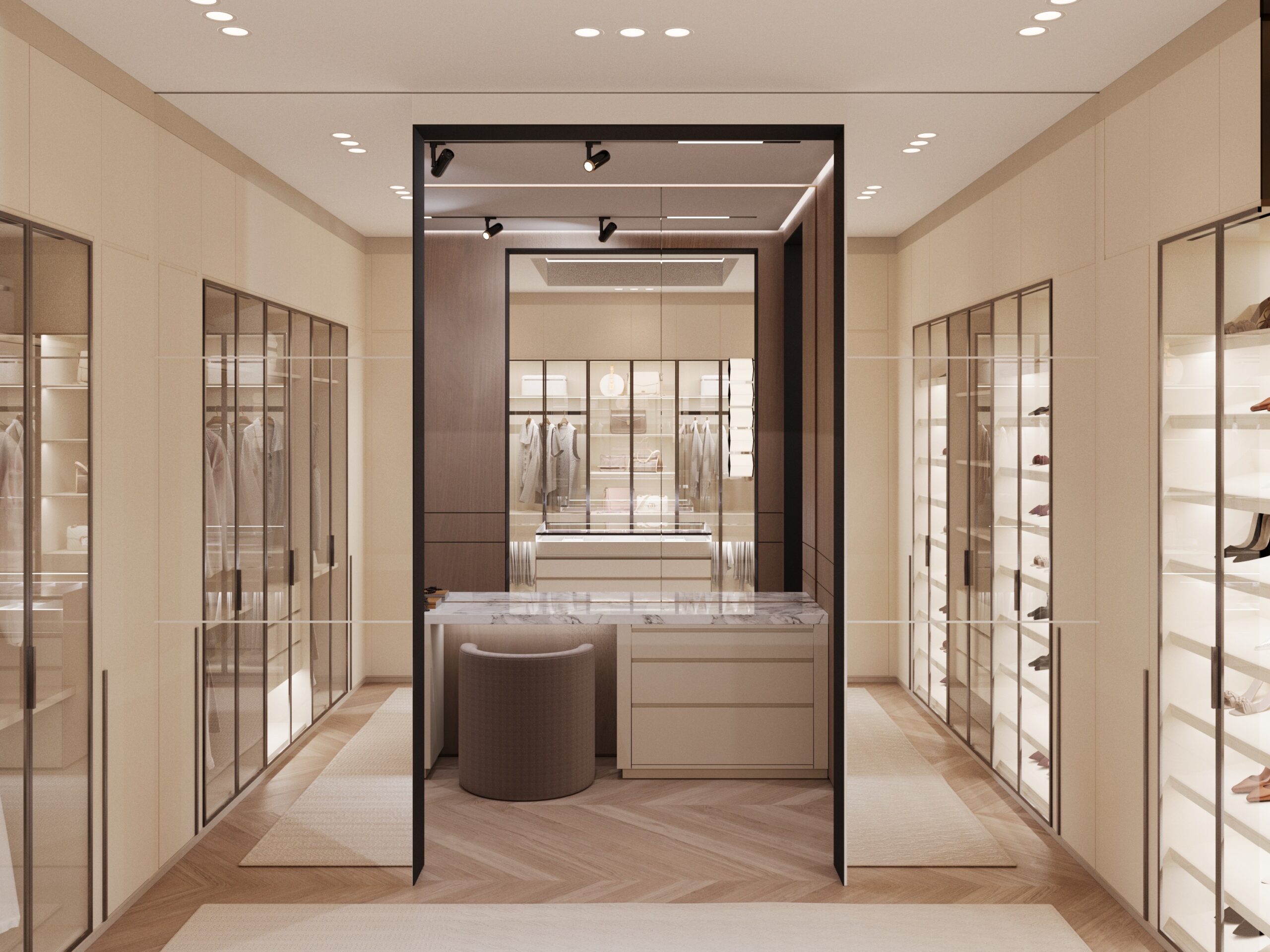Hambly Project Located on a sprawling 10,000+ sq.ft. lot in the heart of King City, this full-scope interior design project was created for a builder’s personal dream home. The design features custom white-painted MDF cabinetry with curved door profiles, a sculptural brass hood, and a fluted marble island with softened corners—all hallmarks of Meysa Studio’s signature aesthetic. Directly across, a double-height custom wall unit mirrors the island’s curves, creating a cohesive dialogue between the kitchen and living space. The fireplace wall, crafted in sculptural plaster with a natural stone ledge, adds drama beneath a flowing chandelier. Throughout the home, from his-and-her walk-in closets to the elegantly paneled master suite, every element was tailored with intention. A special window in the home office frames the client’s vintage car collection, while a statement basement winery completes the experience—blending modern elegance with personal storytelling in every detail.

