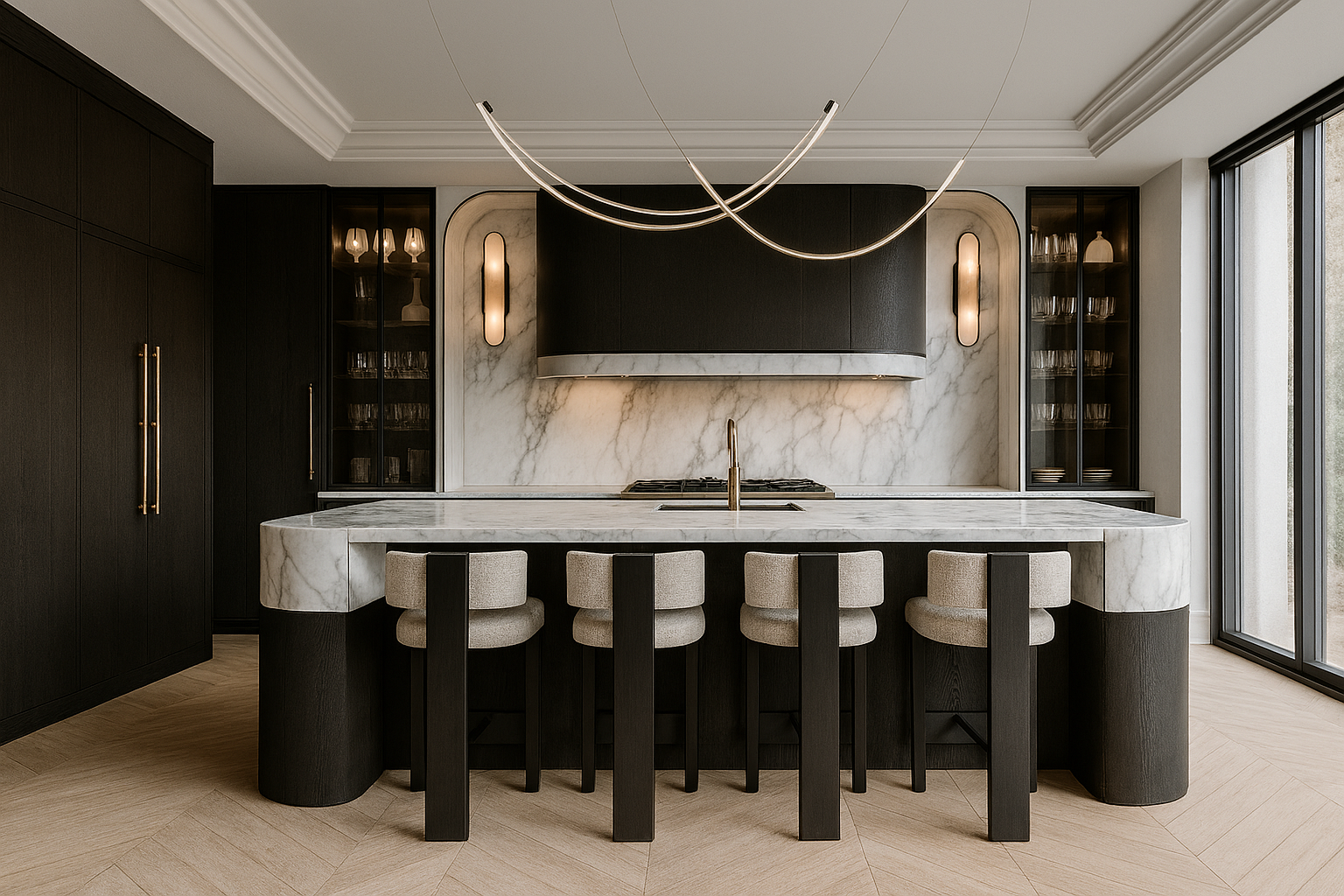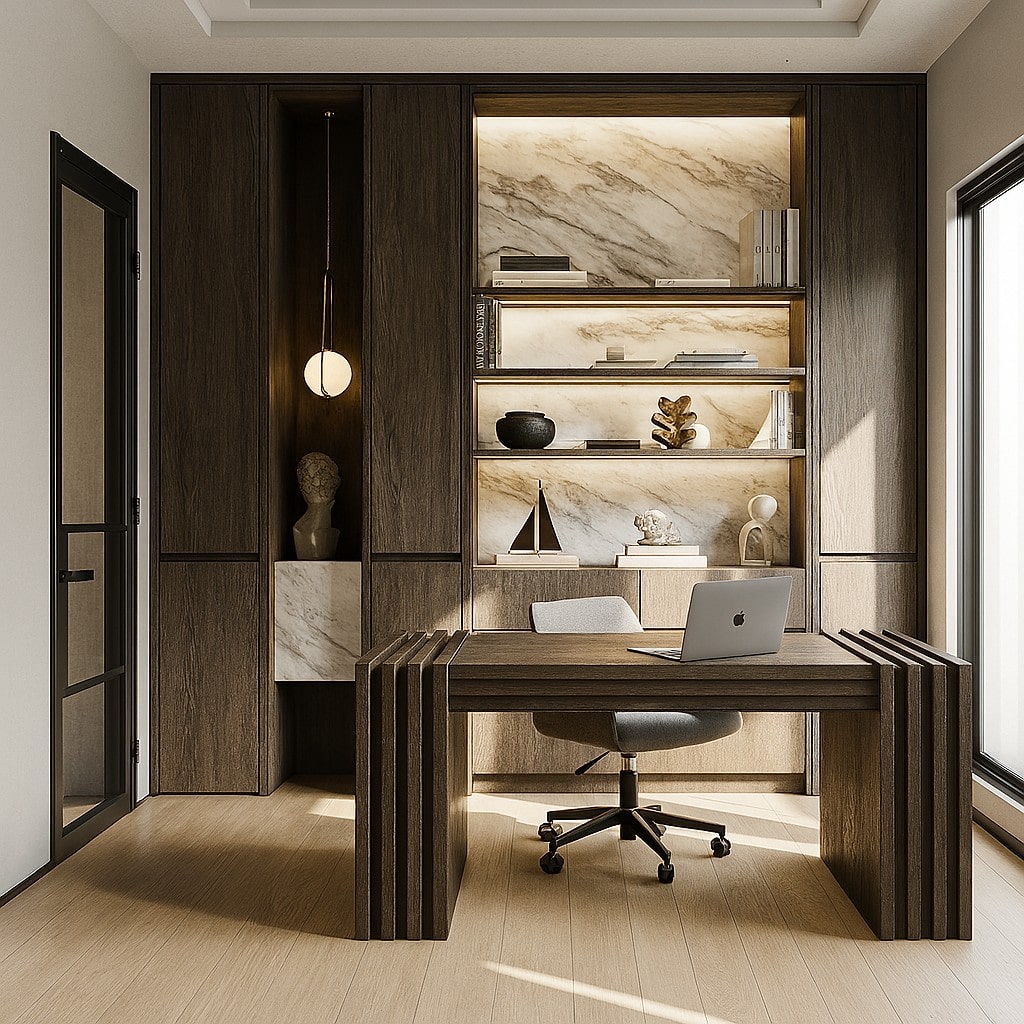The Lytton Blvd Project is a full-scale design of a 6,000+ sq ft home in Toronto’s lush Lytton Park neighborhood. Designed across three levels, it includes every major space—from kitchen to basement, wall units to wine room—crafted with a refined, cohesive vision. We blended the client’s love for sleek, modern design with Meysa Studio’s timeless, textural signature. The result is bold yet balanced: dark walnut millwork, custom stone details, and soft curves echoed throughout—from the kitchen island to the wine display and sculptural hood vent. Classic meets contemporary in every form, layered with subtle warmth and symmetry. This home reflects everything we believe in: emotional precision, fluid geometry, and an unapologetic celebration of material and mood.

