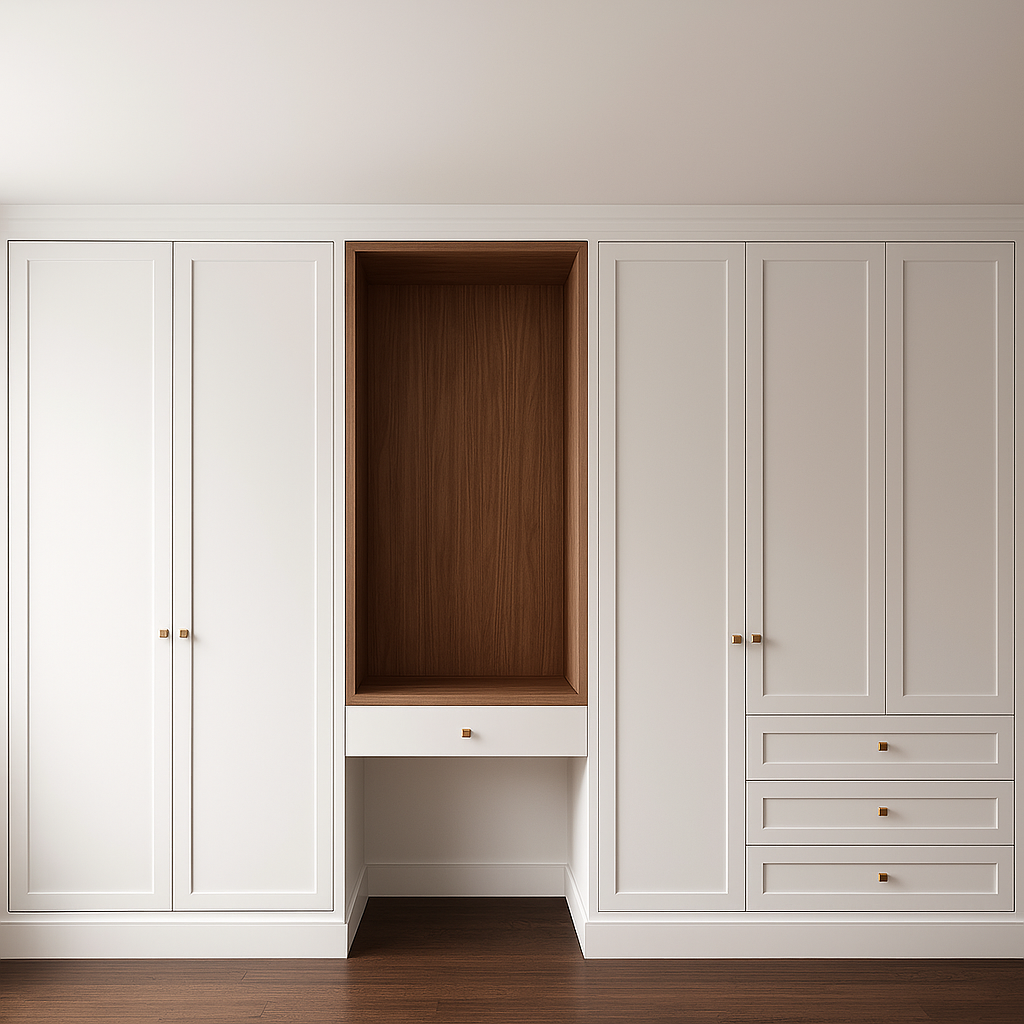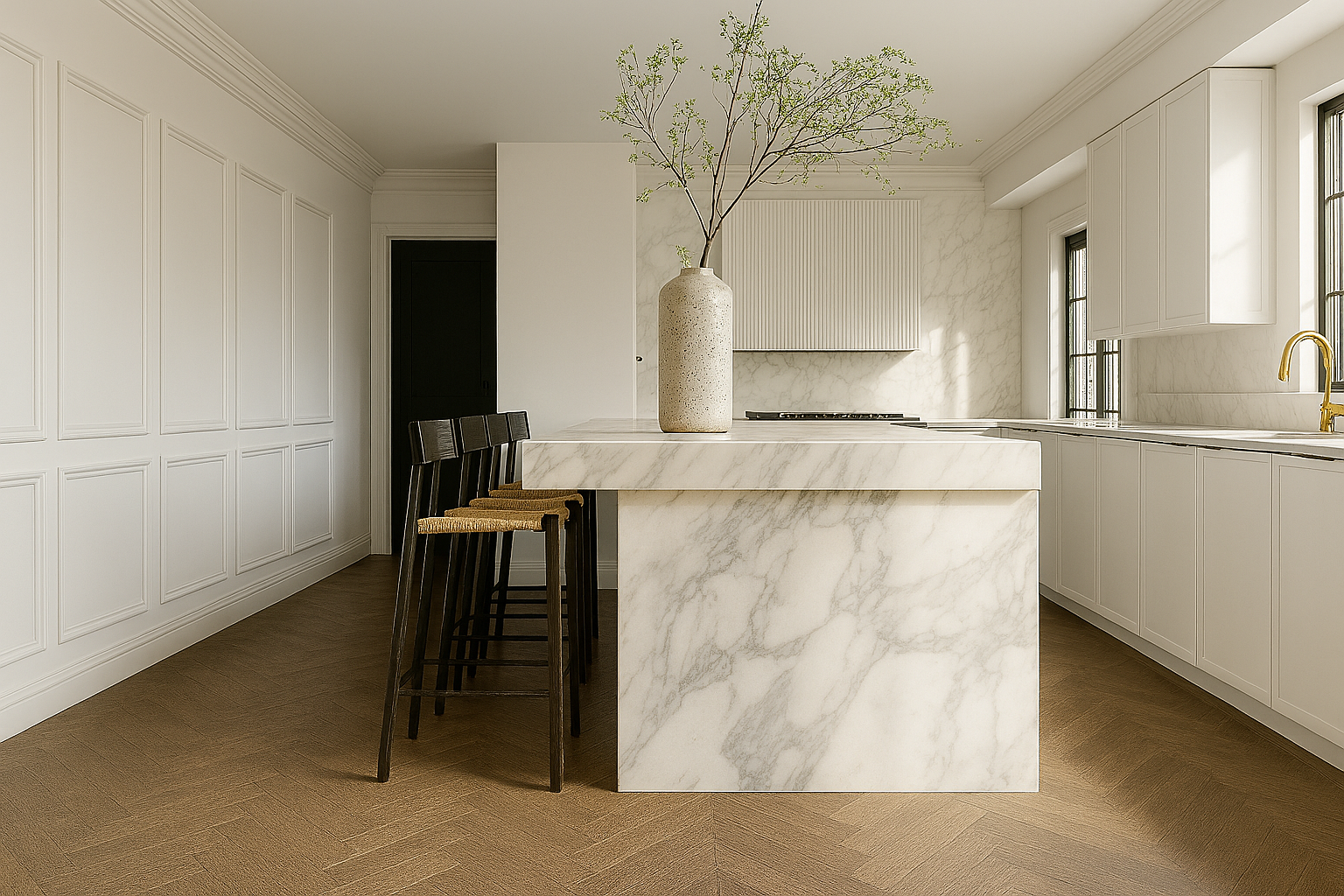Saint Germain Ave project was a major renovation of a semi-detached, two-story home with a basement, focused on enhancing functionality while maintaining broad resale appeal. Our scope included relocating the kitchen and primary bedroom, redesigning all vanities and the primary ensuite, and updating the flooring, lighting, fireplace, foyer, and powder room. The design embraced a transitional style—clean, timeless, and neutral. The white kitchen featured a fluted painted MDF hood, a personal request from the client that added soft texture and subtle elegance. In the primary bedroom, a custom closet provided refined, functional storage. All materials and finishes were intentionally kept classic and versatile, resulting in a warm, livable interior that feels both personal and universally appealing.

