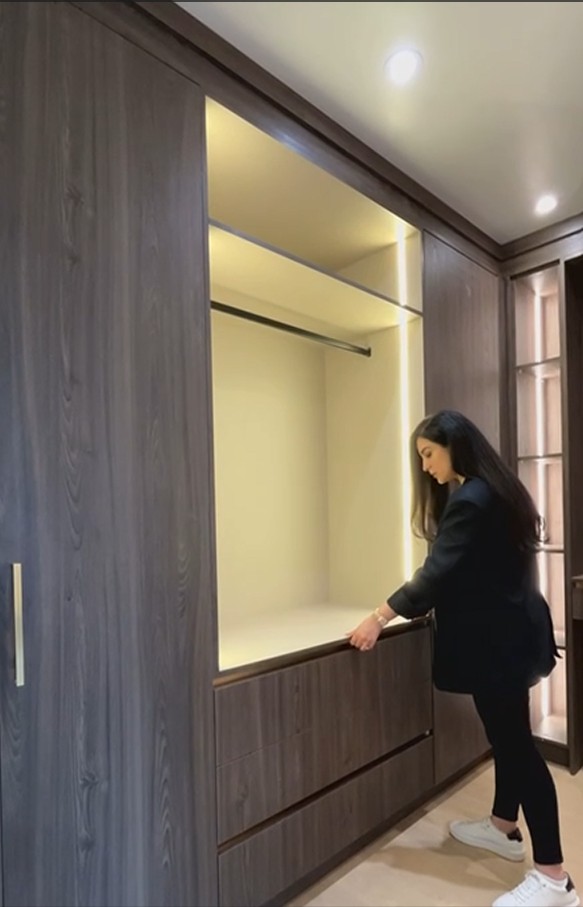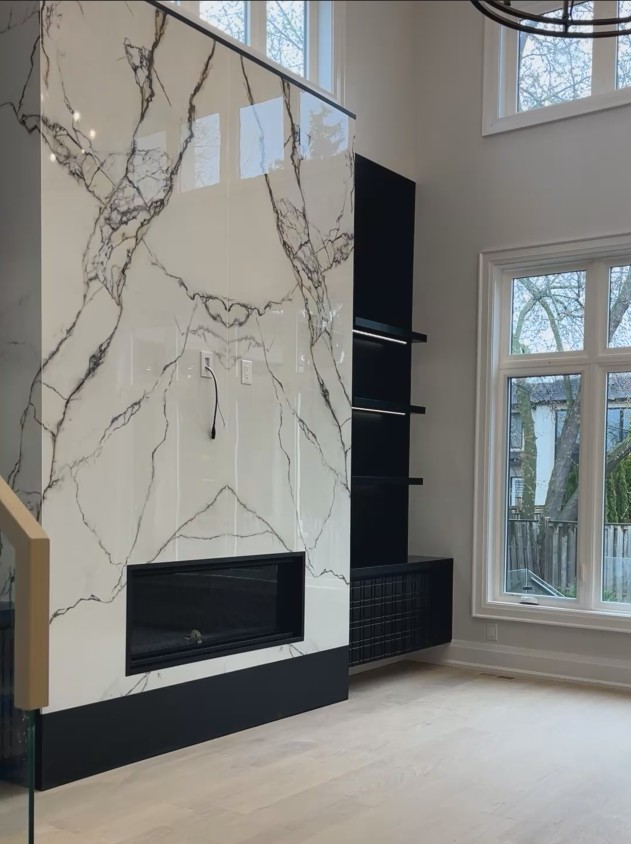Tansley Drive Project Located in one of Oakville’s most sought-after neighborhoods, this new build was a full millwork design project—including the kitchen, pantry, master ensuite, powder room, mudroom, walk-in closet, and all custom vanities.
We followed a crisp black-and-white palette accented by striking dramatic-veined stone surfaces to create focal moments throughout. In the kitchen, we designed a bold feature hood flanked by black glass cabinets, contrasting beautifully against clean white cabinetry. The double-height wall unit, framed by high windows, features a sculptural design with checkerboard cabinetry below and open shelving above, balancing form and function.
The result is a refined, high-contrast interior—elegant, modern, and rich in material expression—perfectly aligned with the architectural scale of the home.

